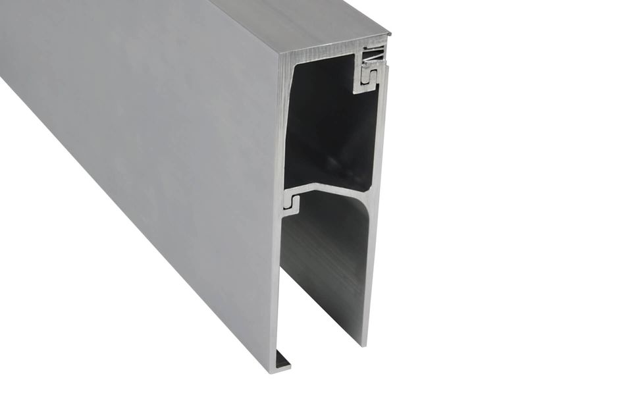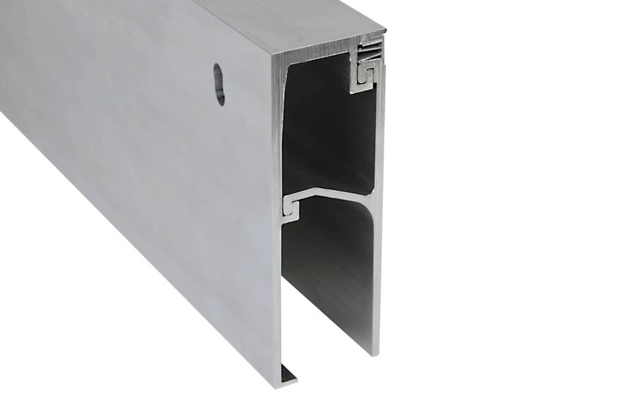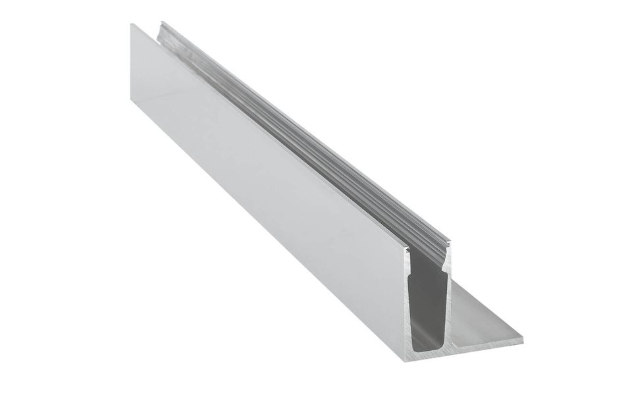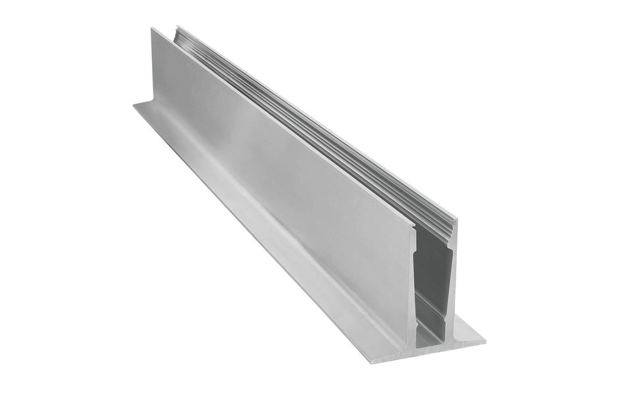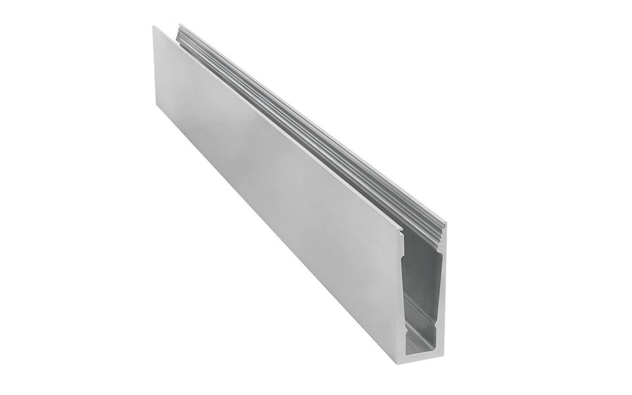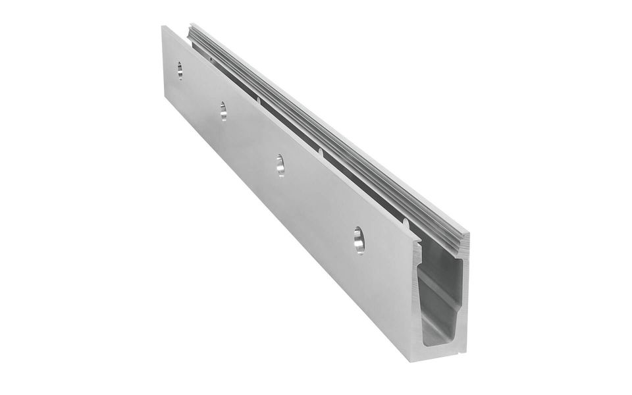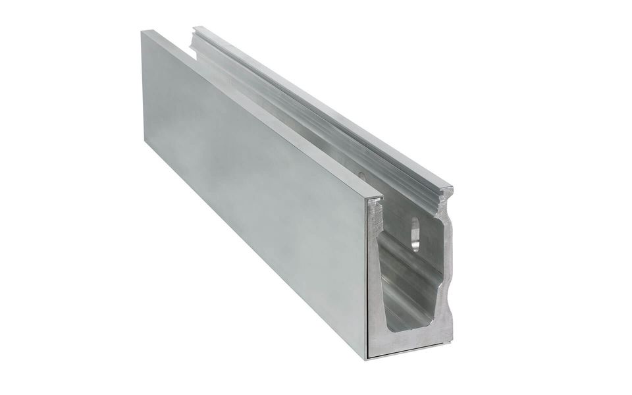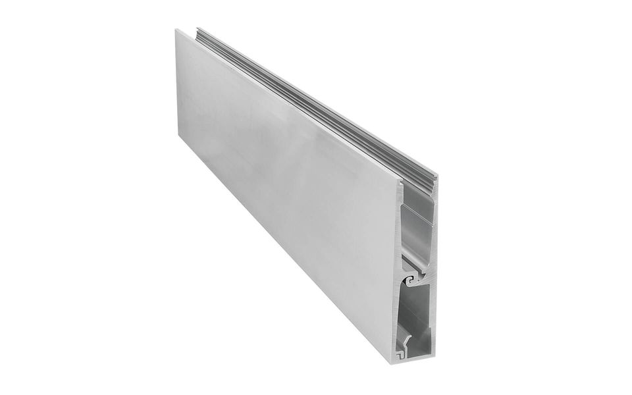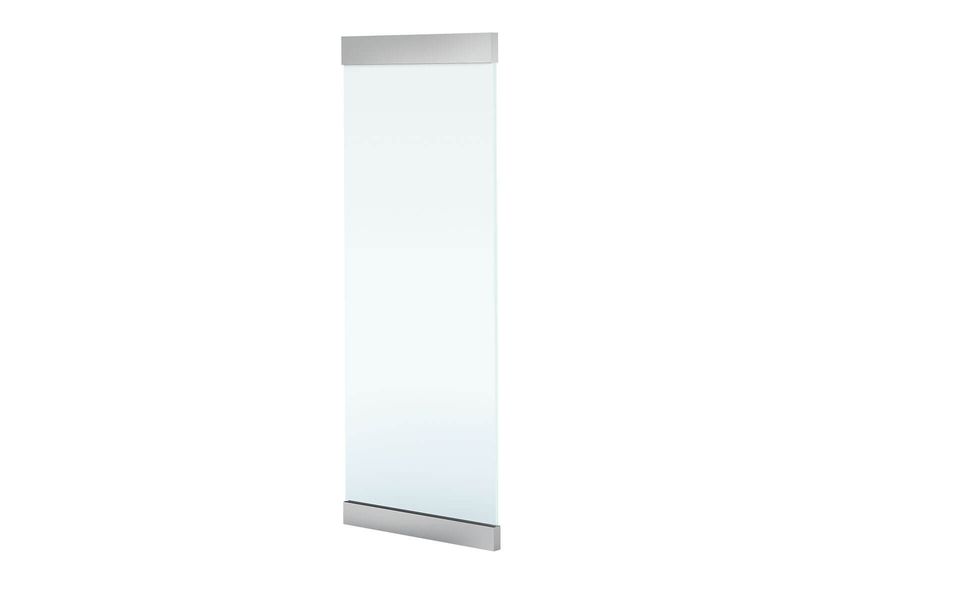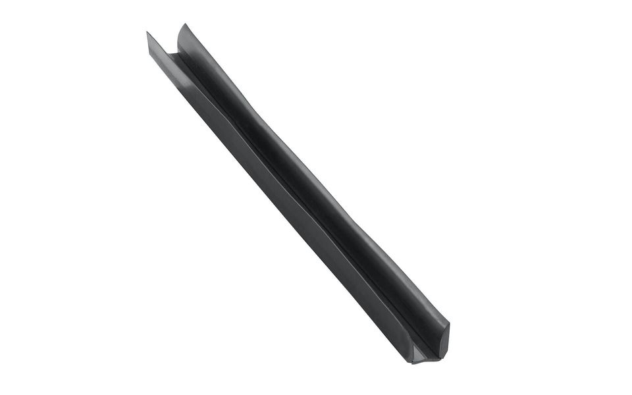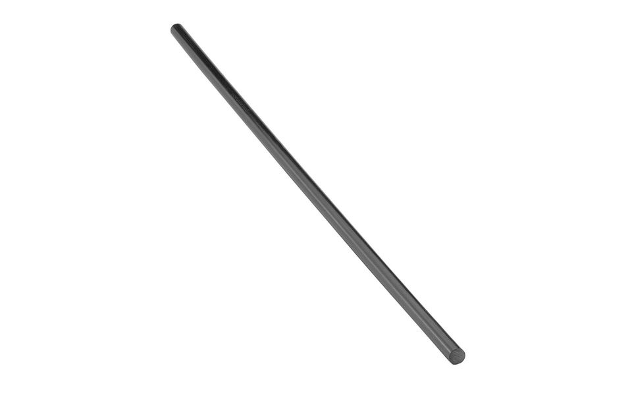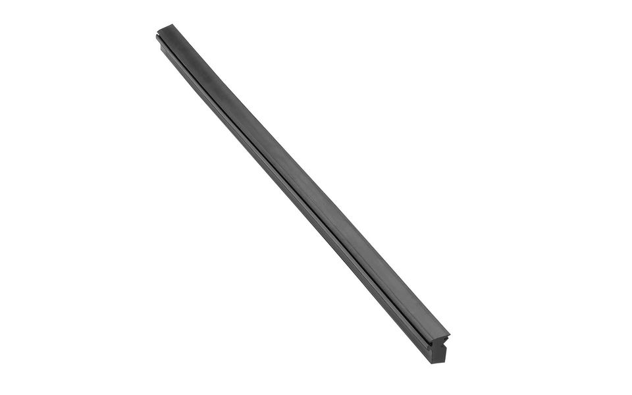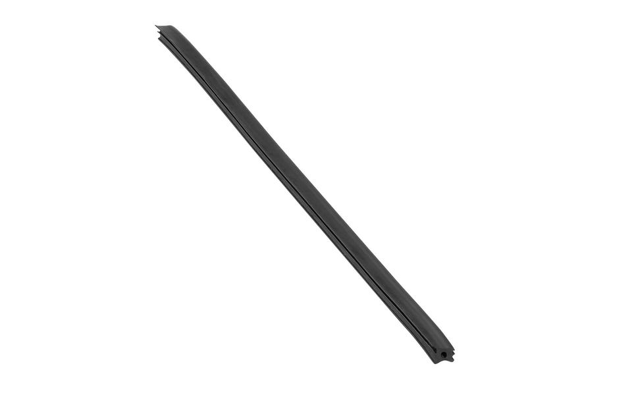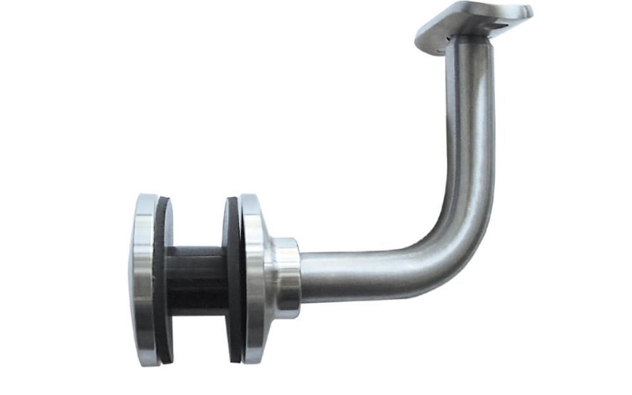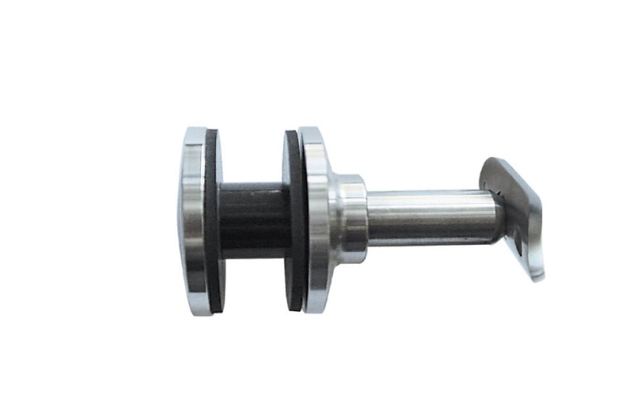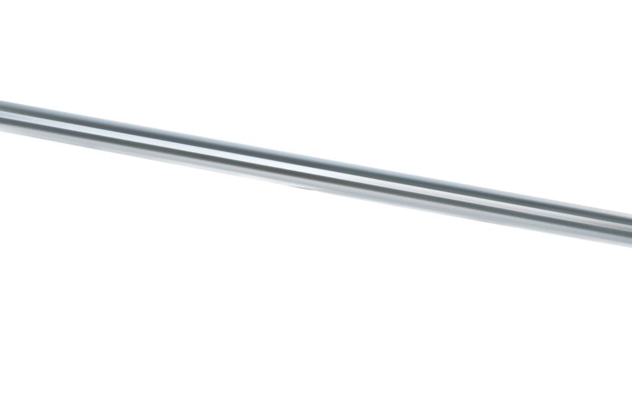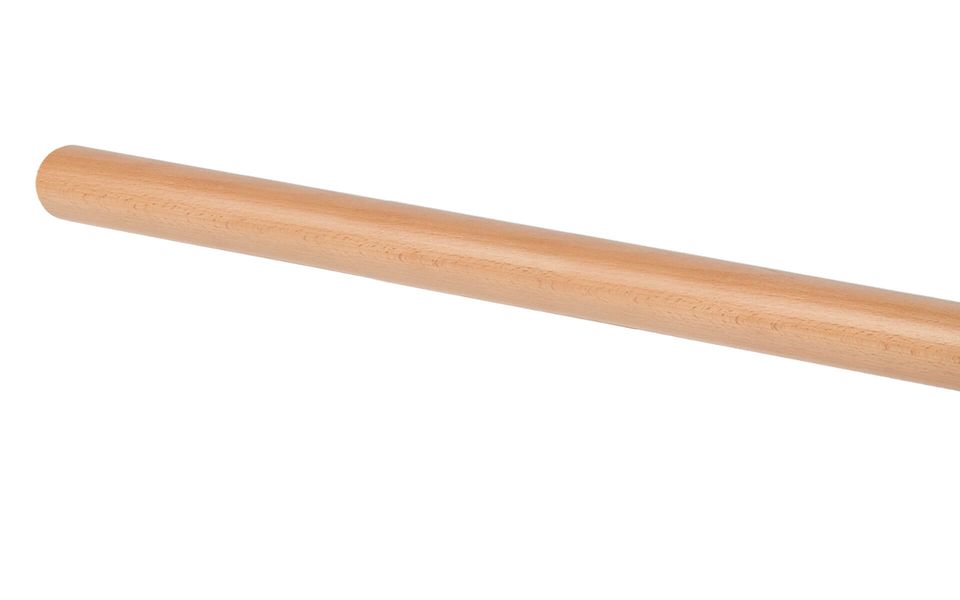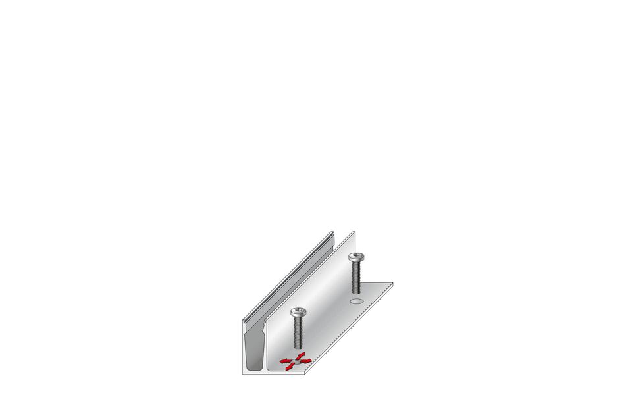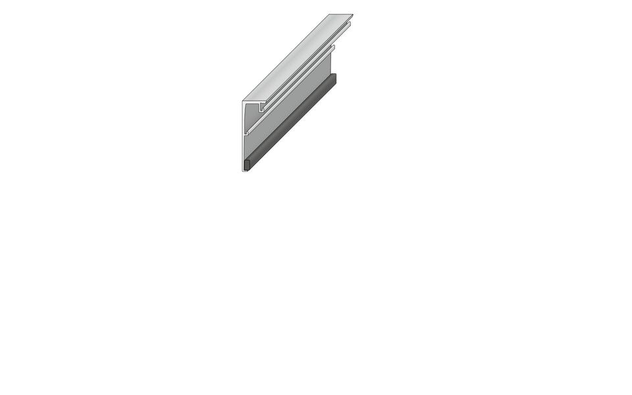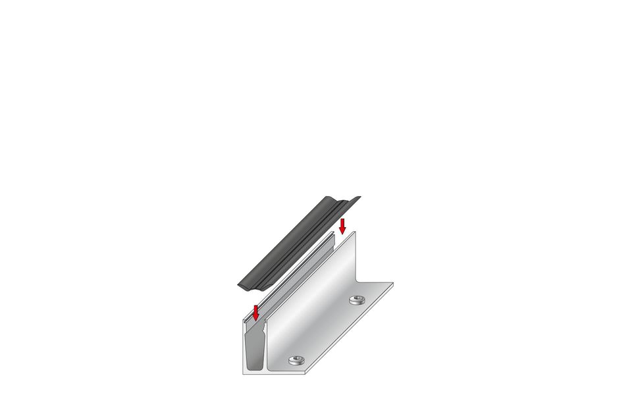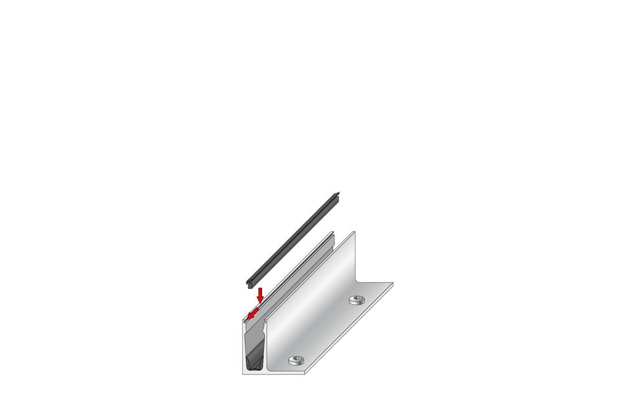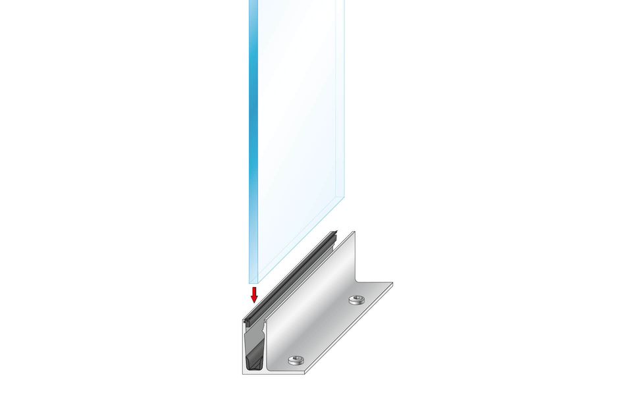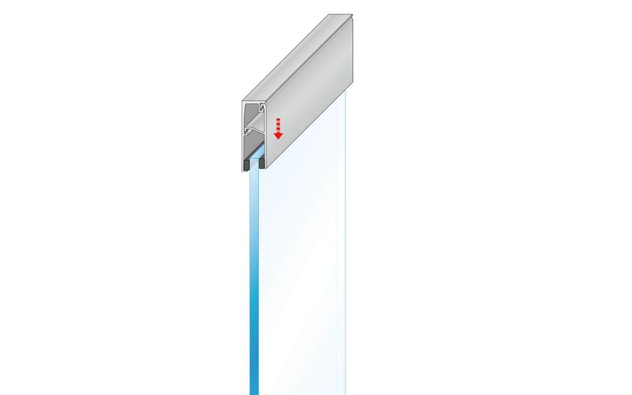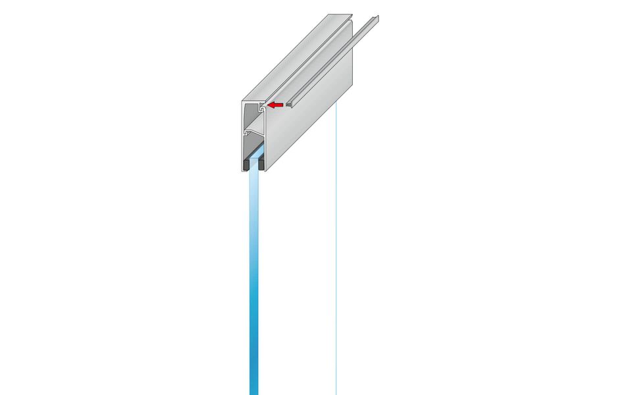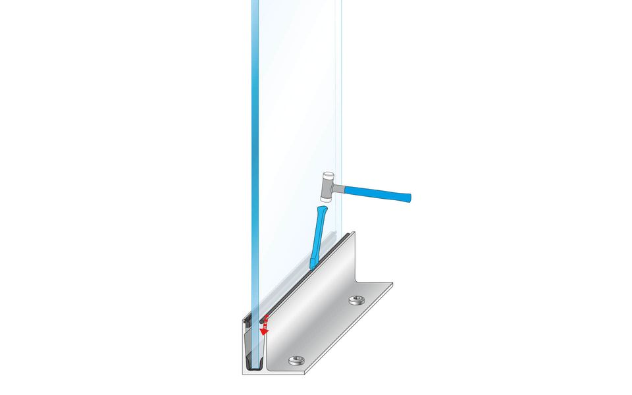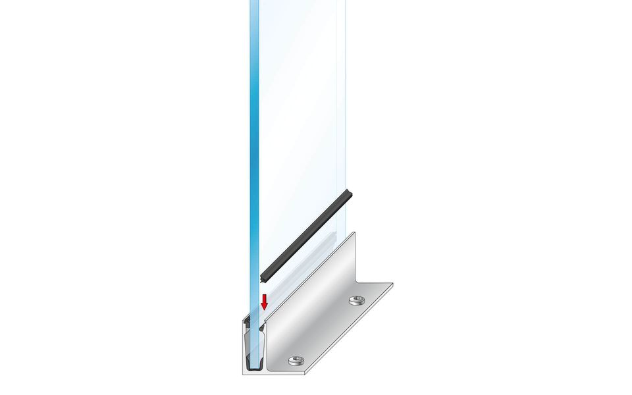BALARDO glasswall
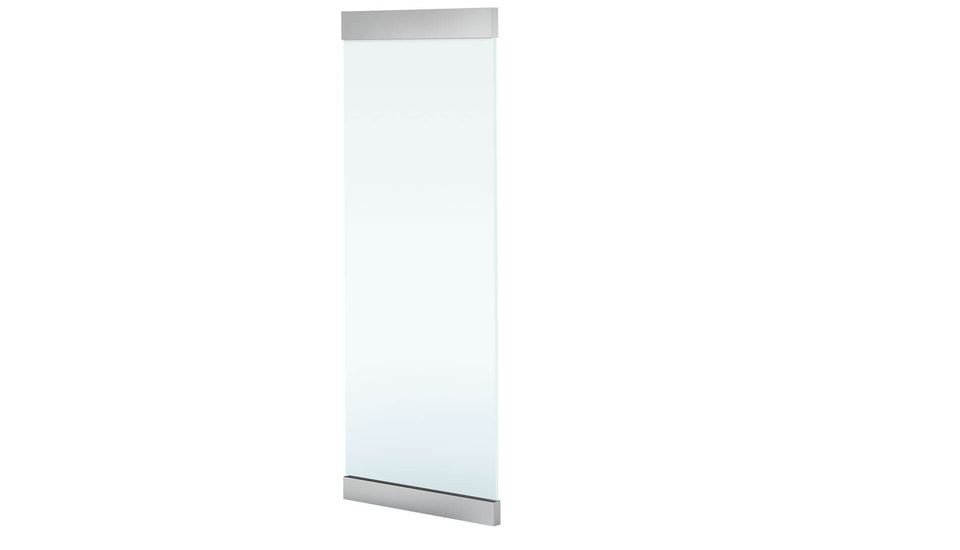
BALARDO glasswall – FLOOR-TO-CEILING GLAZING
Simply extraordinary: BALARDO glasswall combines aesthetics and atmosphere with an open,
bright room design and is therefore setting new standards in frameless, modern glass architecture.
BALARDO glasswall floor-to-ceiling glazing delivers ultimate flexibility and individuality in the range of applications it can be used for in both the private and public sector. BALARDO glasswall has a sophisticated and timelessly elegant appearance and fits seamlessly into virtually any building architecture as a real eye-catcher.
Details
- Floor-to-ceiling glazing with fall-proof function
- Beam loads of up to 2 kN/m
- Pane widths of up to 6000 mm, pane heights of up to 4000 mm
- For public and private construction projects
- For indoors and outdoors
- For level surfaces and staircases
Fall-proof glazing
Fall-proof vertical glazing is glazing with a maximum incline of 10° from the vertical. Fall-proof vertical...
SYSTEM PROFILE
BALARDO glasswall consists of a ceiling profile and a floor profile made from high-grade aluminium. The glass plates are secured in place around the floor profile by means of a clamping shoe precisely adapted to the profile, a POM rod and an internal and external seal.
The ceiling profile consists of a mounting profile and a suspension profile, which secure the system in place with additional locking clips and seals at the top.
The BALARDO glasswall profiles are available with two different surfaces to choose from:
"Natural" untreated
Stainless steel effect (E6EV1)
The aluminium profiles can be attached to the ceiling, the floor or to the sides, which makes the system extremely flexible. Floor-to-ceiling glazing from GLASSLINE can therefore be used in a wide range of installation applications.
A self-adhesive cover plate rounds off the BALARDO GLASSWALL system.
Profiles for ceiling installation:
Up1 system profile attached to the building structure from below
Up2 system profile attached to the building structure from the side
