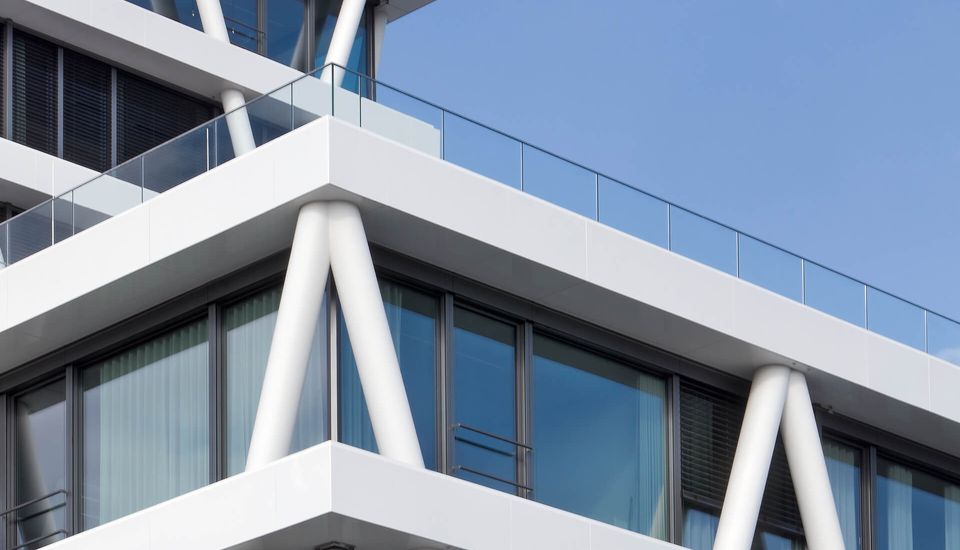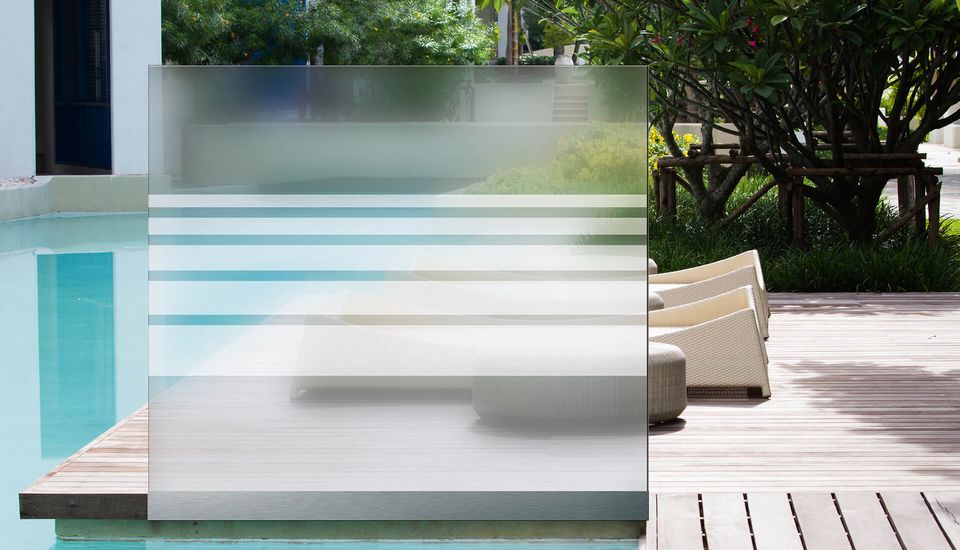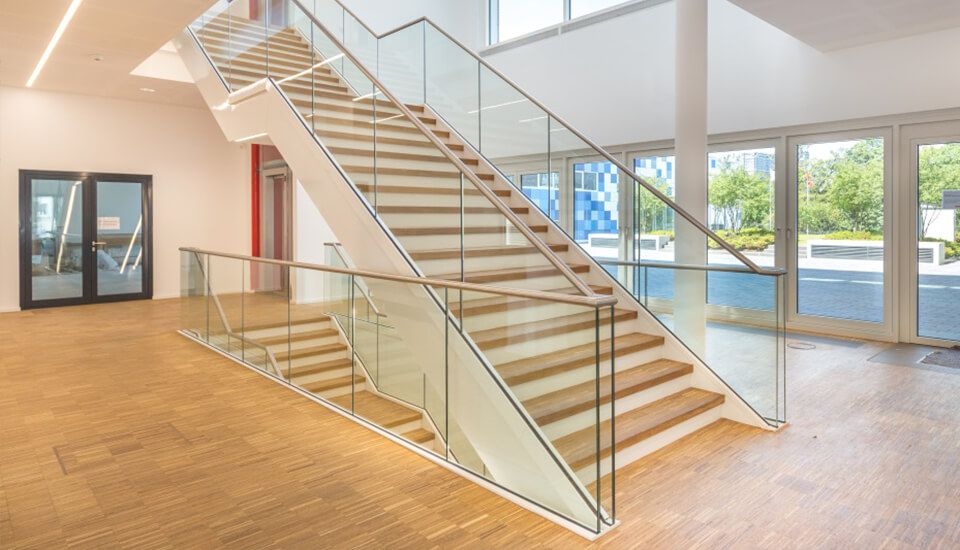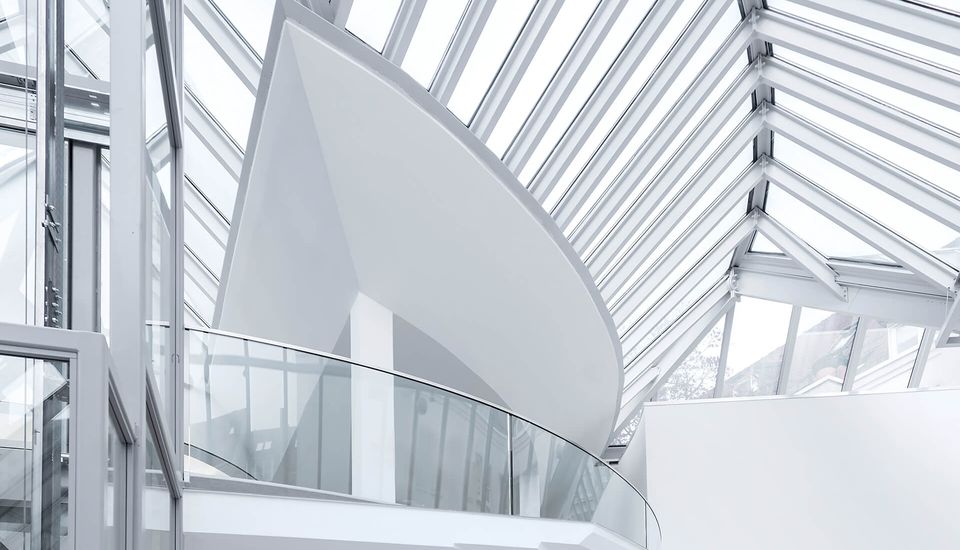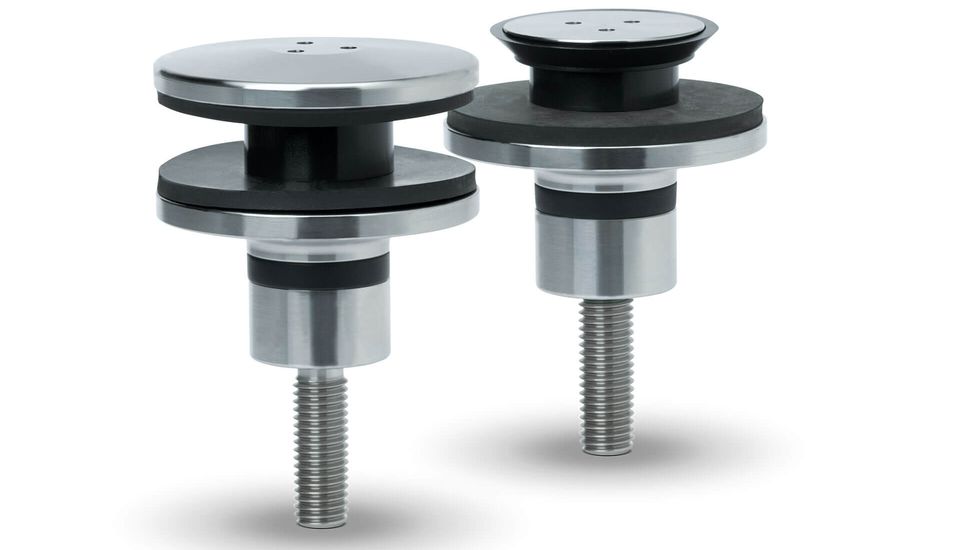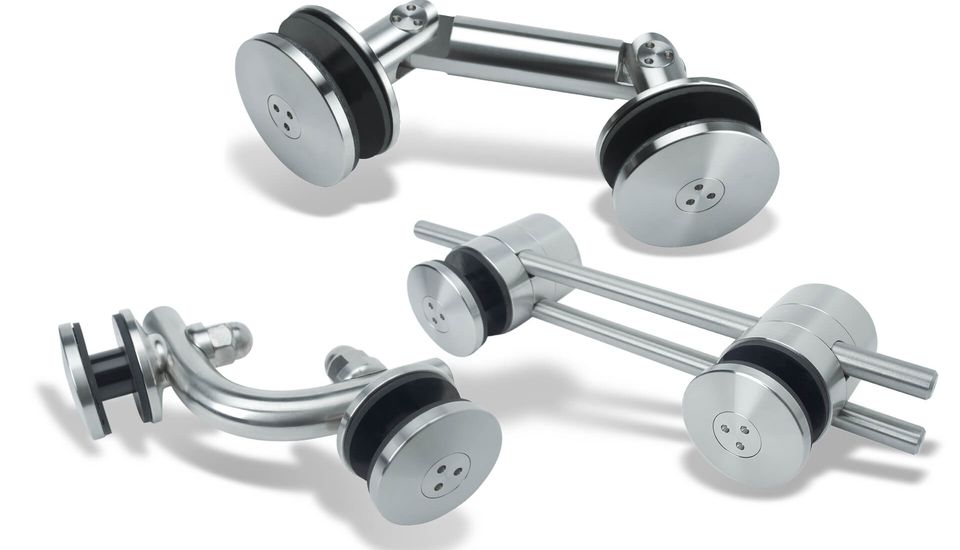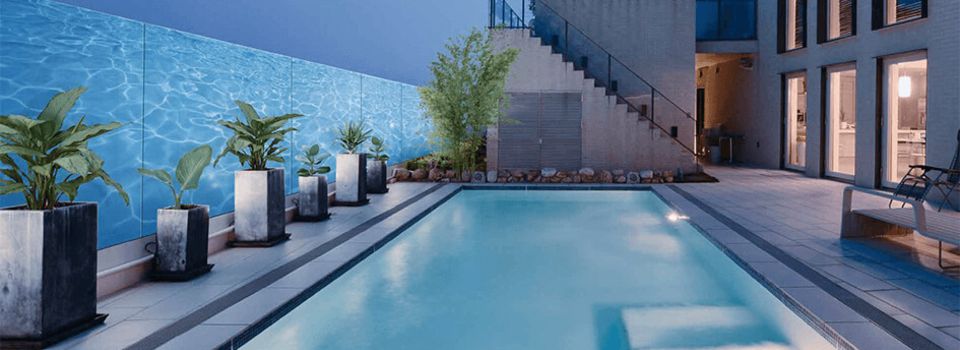Konstruktionsart: Ganzglasgeländer
Bauherr: SIGNA
Architekten: Coop Himmelb(l)au
Auftraggeber: STRABAG Metallica
System: BALARDO core, BALARDO wave (3D gebogen)
Fertigstellung: 2021
Standort: Wien
Der Belview Tower - entworfen von den Architekten von Coop Himmelb(l)au - steht für urbanen Lifestyle mit atemberaubenden Ausblick am Wiener Hauptbahnhof. Das Projekt mit 249 Wohneinheiten passt sich mit seinen geschwungenen Formen optimal an die gegebenen Verhältnisse an und bietet einen größeren Innenhof, als ein weiteres eckiges Gebäude. Jede Wohneinheit, des komplett in weiß gehaltenen Gebäudes, verfügt über einen Balkon oder eine Loggia.
Insgesamt wurden an diesem Gebäude rund 1.250 Meter BALARDO Ganzglasgeländer verbaut. Davon wurden mehr als 1.000 Meter Ganzglasgeländer BALARDO speziell für dieses Bauvorhaben drei- und zweidimensional gebogen. Die so entstandenen Geländer tragen dazu bei den vorhandenen Platz optimal auszunutzen und vergrößern den Außenbereich nicht nur optisch.
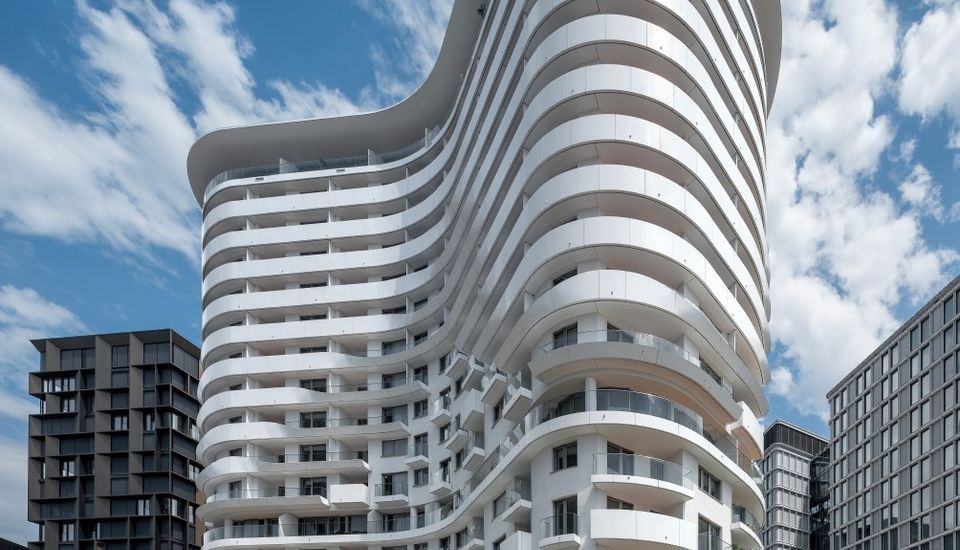
Konstruktionsart: Ganzglasgeländer
Bauherr: SIGNA
Architekten: Jasper Architects, Gewers Pudewill
System: BALARDO core
Fertigstellung: 2021
Standort: Berlin
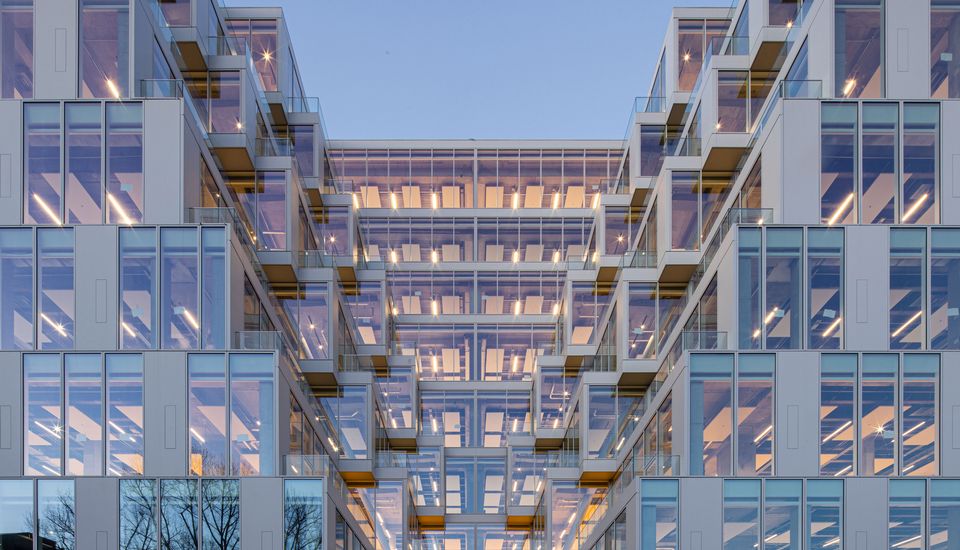
Konstruktionsart: Französischer Balkon
Bauherr/Investor: Borek Immobilien GmbH & Co.KG
System: BALMERO 45
Fertigstellung: 2020
Standort: Braunschweig
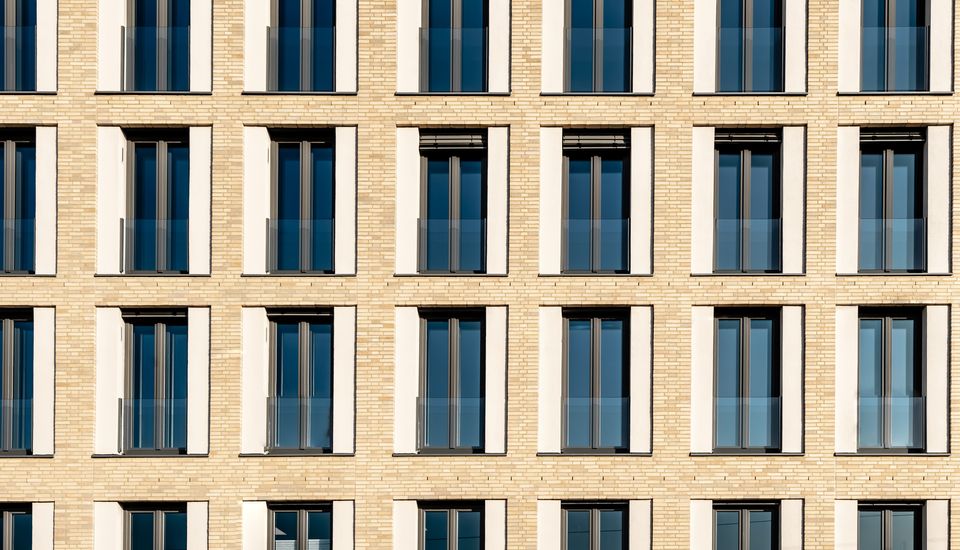
Konstruktionsart: Ganzglasgeländer
System: BALARDO wave
Fertigstellung: 2020
Standort: Wendelstein
Ein Glanzstück unter den Ganzglasgeländern ist BALARDO wave. Mit seinen gebogenen Boden- und Handlaufprofilen nimmt das System geschwungene Gebäudegeometrien auf und bietet effiziente und flexible Ganzglasgeländer-Lösungen. Das filigrane Design des Ganzglasgeländers setzt die Galerie im Innenbereich perfekt in Szene und sorgt für eine atmosphärische Leichtigkeit.
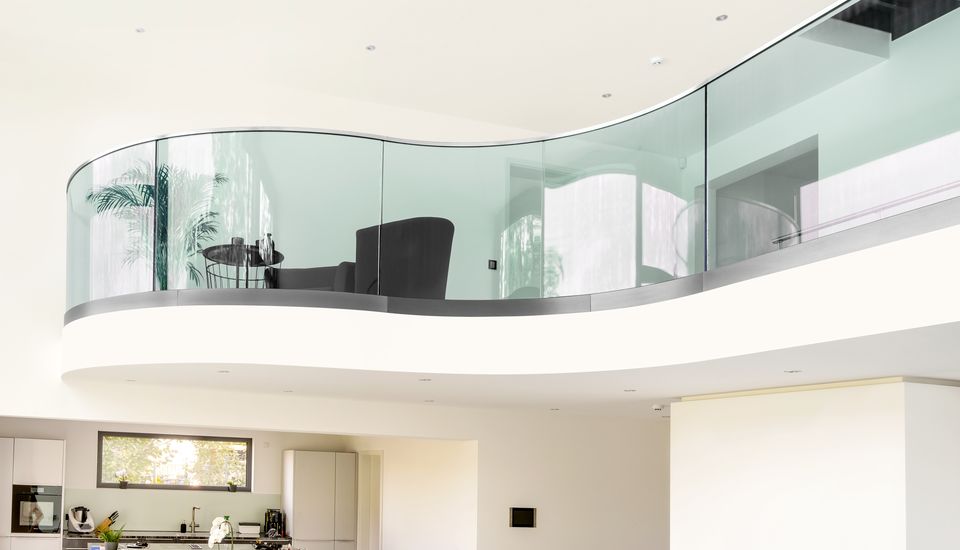
Type of construction: Glass railings
Processor: Teutemacher Glas und Spiegel, Warendorf
System: BALARDO core
Completion: 2018
Location: Kaiser Wilhelm Monument, Porta Westfalica
Crystal clear panoramic view
Since July 2018, the Kaiser Wilhelm Monument at the Porta Westfalica has been open again following extensive renovation work. Teutemacher Glas und Spiegel, Warendorf, supplied and installed the glass balustrades for this construction project. Glassline GmbH in Adelsheim additionally supplied 126 m of profiles for the glass railing system BALARDO core.
The requirements for the glass used were strict. The glass in question is laminated safety glass (LSG) with a total glass thickness of 22 mm, composed of two tempered safety glass (TSG) panes. Curved glazing with single pane lengths up to 3,600 mm were used. A special substructure made of galvanised and bent steel was required. The anodised aluminium profiles for mounting the glass panes were screwed to this construction. Special requirements were the controlled drainage of the profiles and the stainless steel handrail, which also needed to be curved.
The total length of the construction is approximately 100 m. A lot of patience and precision was required to mount the glass elements. The Managing Director of Teutemacher, Thomas Pinnekamp, emphasised the particular achievement of the fitters: "The installation took place under difficult conditions. The curved glass panes weighing up to 230 kg needed to be directly threaded into the glazing profiles using a special suction unit and a crane. The crane stood approximately 15 m above the installation site. "
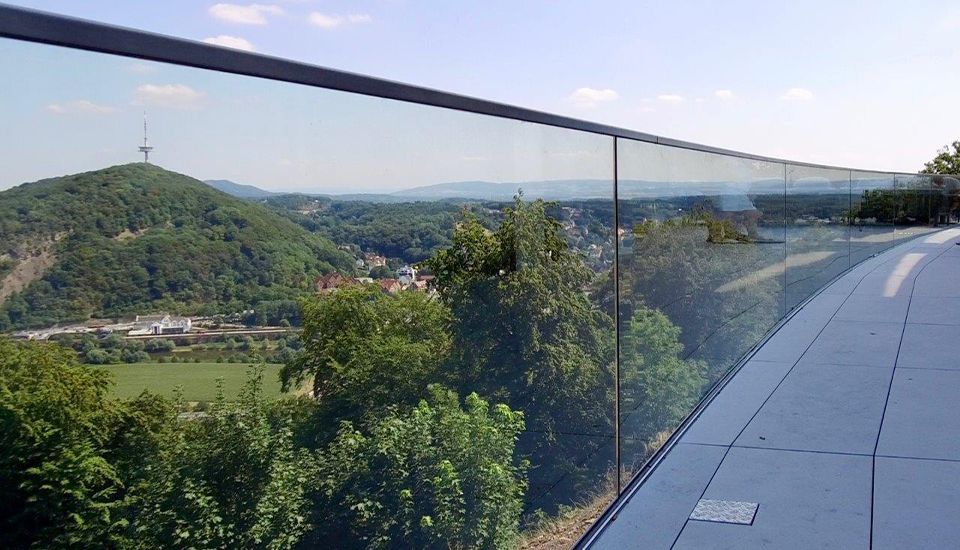
Type of construction: All-Glass railings
Fabricators: Marten Rickertsen GmbH
System: BALARDO core and BALARDO glaswall
Completed: 2018
Location: Wyk, Föhr
The Most Elegant Windbreak in the "Frisian Caribbean"
The Südstrand Wellness Resort in Wyk auf Föhr gleams with all-glass railings on the balconies, at the outdoor pool and the beach bar. Anyone who knows the North Sea island of Föhr, thinks of miles of white sandy beaches, of versatile nature with habitats such as mudflats, sandy ‘geest’ and marsh and a climate favoured by the Gulf Stream — just what a modern person needs to unwind. After four years of planning and construction, a resort has been created there that fits in with this natural environment, in the middle of the Schleswig-Holstein Wadden Sea National Park. The Südstrand Wellness Hotel in Wyk, supported by the European Regional Development Fund, among others, and operated by Uptalsboom, aims to take tourism on the island to a new level. The 4-star superior hotel offers 144 rooms and suites with sea views and 2,000 square meters of spa with an outdoor pool. The elegant design of the façades and the outdoor area meets the high standards of the hotel as a whole: Almost 1,000 linear metres of Balardo core glass railing from Glassline were used for this purpose. The different installation situations on the various buildings are particularly appealing and make the building elements look quite different. For example, the profiles for balconies and loggias were put in straight or sloping. This is made possible by the high-quality aluminium profile that forms the basis of the system. The clamping shoe, which is perfectly adapted to the profile, stabilizes the glass plates used, which in turn are securely locked with a clamping rod and an inner and outer seal. The beach bar also received a glass railing, which separates the guests from the promenade, but also connects them to the beach due to its transparency. It has also been installed at the outdoor pool - as a windbreak and against the sand that comes from the beach. The safety glass made of 22mm thick toughened safety glass optimally withstands the wind pressure on the second largest North Sea island. In the residence arcades, brick sections of wall alternate with floor-to-ceiling glazing from Glassline, opening up a view of the surrounding landscape.
Installation was carried out by the metal construction company Marten Rickertsen GmbH in Langenhorn, Schleswig-Holstein, who have been working with Glassline for a long time. “It was a very big project, but we had no problems processing the products at all. The installation went really well,” says Femke Rickertsen, summing up: “Resort Südstrand is probably the nicest hotel we have up here on the west coast.”
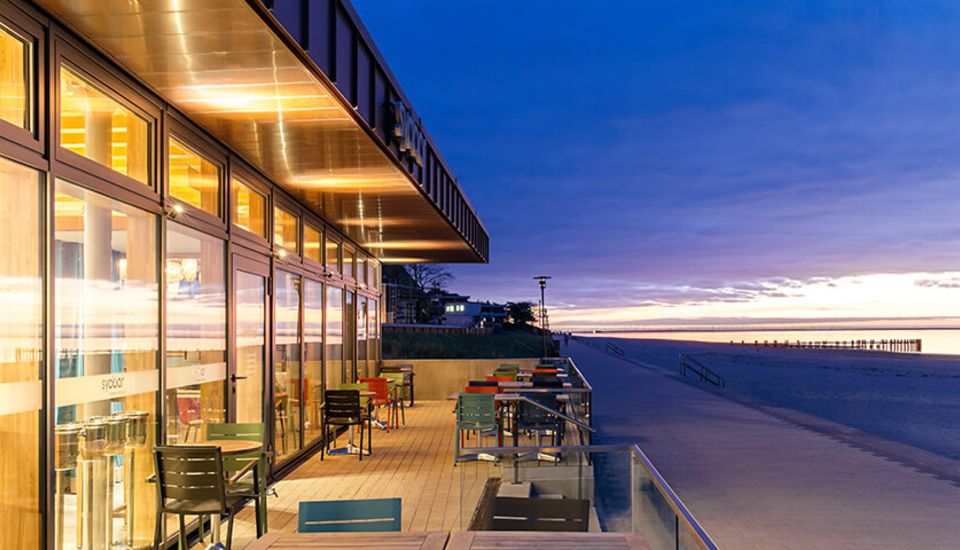
THE NUMBER ONE SOLUTION FOR A QUICK ASSEMBLY
The lightweight BALARDO core all-glass railing system is the tried-and-tested, delicate and highly transparent all-rounder for both private and public construction projects....
Konstruktionsart: Glasgeländer und –fassade
Planer: Architekten Pascal Schroeder und Stefan Schevardo, Bonn
System: BALARDO core
Fertigstellung: 2018
Standort: Bonn
Einen Neubau in der Reuter-Siedlung in Bonn-Kessenich schmückt das Porträt der Königin Luise von Preußen. Auf dem Eckgrundstück stand seit den 1960er-Jahren ein niedriges, zweckmäßiges Versicherungsgebäude in Pavillon-Bauweise in direkter Nachbarschaft zu einem denkmalgeschützten Gründerzeit-Altbau. Als der Pavillon abgerissen wurde, entwarfen die Bonner Architekten Pascal Schroeder und Stefan Schevardo ein modernes Gebäude mit sieben Wohnungen und einer Gewerbefläche, das mit dem Altbau verbunden wurde. Das Highlight ist die verglaste Fassade des Neubaus: Sie bewahrt die dahinterliegenden Loggien nicht nur vor Verkehrslärm, sondern zeigt ein transparentes Bild der Königin Luise von Preußen (1776-1810).
Für die Balkone kamen 33 laufende Meter der Glasgeländer von Glassline zum Einsatz. Acht Verbundsicherheitsglasscheiben mit Heat-Soak-Test nach DIN 18516-4 bilden die gläserne Haut, die mittels einer Kunststofffolie mit dem bezaubernden Fotodruck-Motiv versehen wurde.
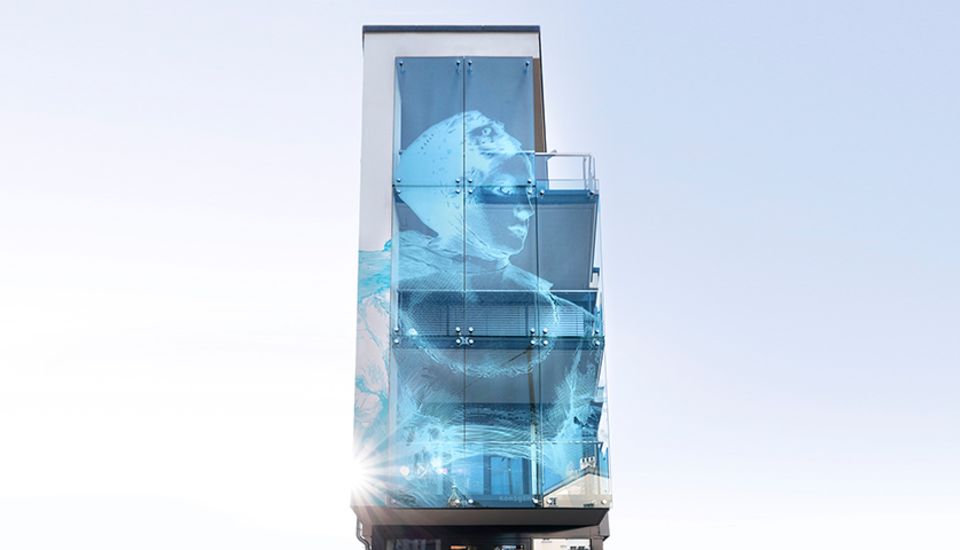
Konstruktionsart: Geländersystem
Planer: ECE Hamburg
System: BALARDO core
Fertigstellung: 2019
Standort: Hamburg
Unsere BALARDO Ganzglasgeländer finden sich auch im neuen IQ Gebäude in der Hamburger Hafencity. IQ bedeutet "Intelligent Quarters“ und das Gebäudeensemble befindet sich direkt an der Elbe und entlang des südöstlichen Magdeburger Hafens - in unmittelbarer Nachbarschaft zur HCU, der Deutschlandzentrale von Greenpeace e.V., dem designport hamburg und weiteren kreativen Nutzungen. Die Hamburger ECE plante auf einem ca. 9.100 qm großen Grundstück im südlichen Elbtorquartier mit einem rund 70 Meter hohen Bürohaus am Wasser eine weithin sichtbare Landmarke, die von zwei weiteren Gebäuden – u. a. mit rund 60 Wohnungen und öffentlichkeitswirksamen Nutzungen im Erdgeschoss – ergänzt wird. Ein sich zum Wasser hin öffnender gemeinsamer Platz mit der HCU bietet eine hohe Verweilqualität und unterstreicht den architektonischen Anspruch dieses besonderen Ortes. Insgesamt umfassen die "Intelligent Quarters" rund 30.000 qm Bruttogeschossfläche.
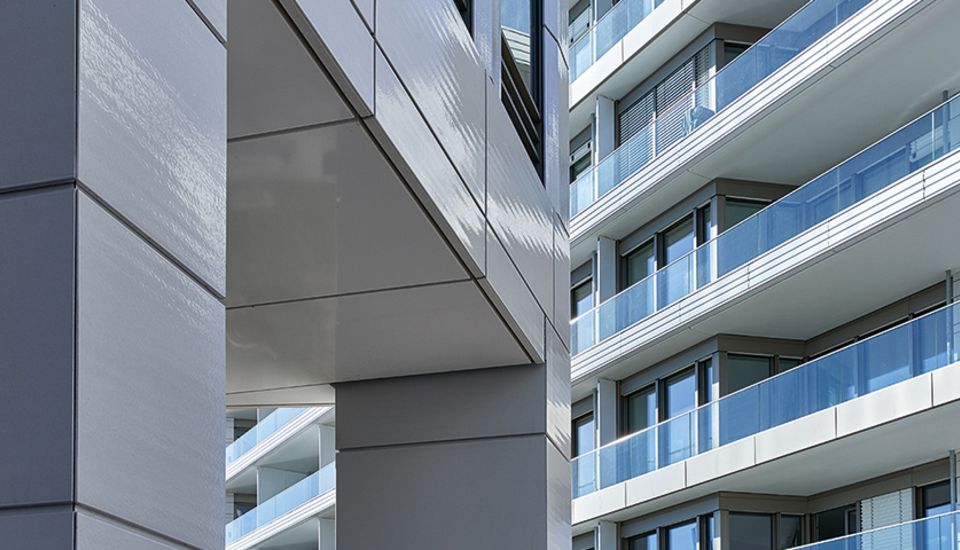
Konstruktionsart: Geländersystem
Architekten: MBN Bau AG, Georgsmarienhütte
System: BALARDO steel
Fertigstellung: 2018
Standort: Wuppertal-Döppersberg
Auch ein Verkehrsknotenpunkt lässt sich mit Glas edel und zeitgemäß gestalten. Das belegt die Modernisierung des Hauptbahnhofs in Wuppertal-Elberfeld. Eine stimmig wirkende Natursteinfassade umschließt sowohl eine Mall als auch das Parkdeck. Im Inneren sorgen Stahlstützenkränze nicht nur für Tageslicht, sondern auch für eine hochmoderne Gestaltung. Diesen Eindruck unterstreicht das Ganzglasgeländer an den Zugangstreppen zum Parkdeck. Realisiert hat diesen Auftrag die MBN Bau Aktiengesellschaft in Georgsmarienhütte, die auch den Bau der Mall und des Parkdecks übernommen hatte. „Für uns von der Bau- bzw. Projektleitung kam dafür nur BALARDO steel von GLASSLINE als Rundum-sorglos-Paket in Frage“, sagt Oliver Möllmann, stellvertretender Projektleiter der ARGE Döppersberg.
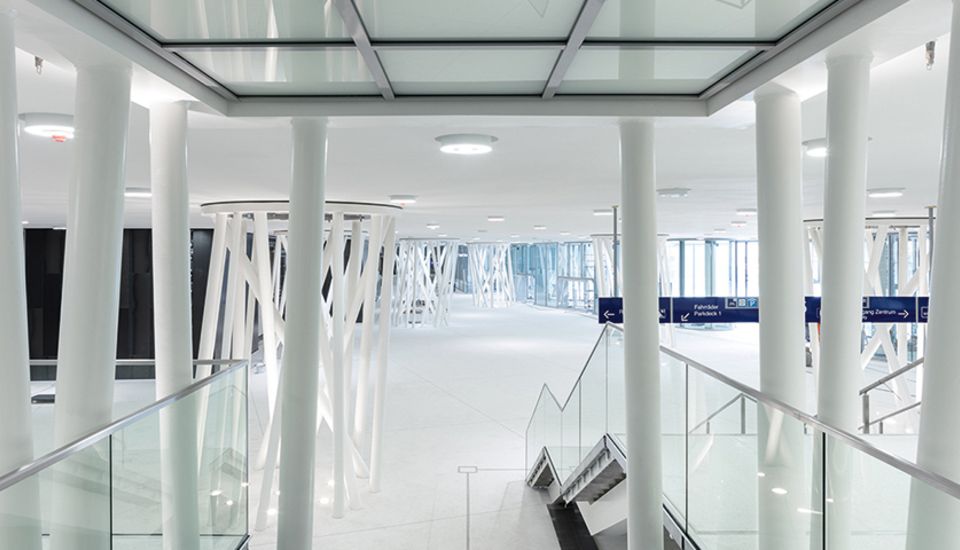
Type of construction: All-glass railing
Architects: furoris gruppe, Chemnitz
System: BALARDO core
Completed: 2017
Location: Weihenhammer
Photo: furoris gruppe GmbH, Photographer: Michael Sommer
A place where employees feel comfortable and connected - a place of transparency and communication. The 21,000 square metre complex consists of an office building with a smooth transition to the assembly hall. An atrium connects all five floors, on which 450 employees can freely choose their desks. 800 linear metres of the BALARDO core glass railing system by GLASSLINE were secured to the concrete ceiling and grant the employees both an unobstructed and safe view of nature. The glass railings consist of aluminium bearing profiles, a 20 millimetre-thick laminated safety glass pane made of 2 x 10 millimetre ESG with 1.52 millimetre film and a load-bearing edge protection.
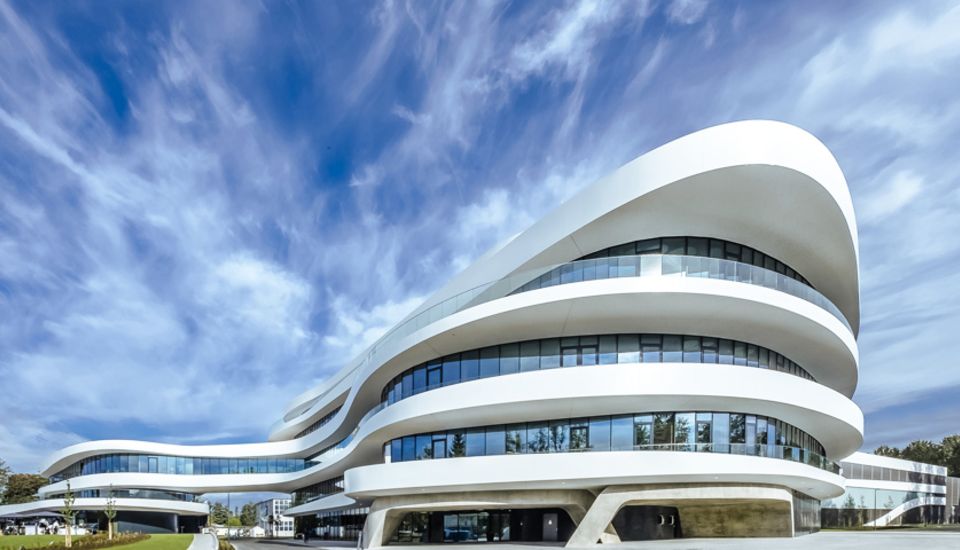
Type of construction: All-glass railing
Architects: pbr AG Hamburg
System: BALARDO steel
Completed: 2018
Location: Rahewinkel, Hamburg
A school with a view! With 31 classrooms and specialist classrooms, the two-storey new construction offers a creative learning environment to approximately 500 schoolchildren from 27 countries. In the two-storey forum, a staircase leads from the event area on the ground floor to the upper floor, half of which is designed as terrace-like sitting steps. A glass railing runs upwards on the right and forms a circumferential glass gallery on the upper floor. For this, the BALARDO steel all-glass railing system was used over a total distance of 80 metres. A special feature is the additional constructive handrail in the staircase area. This was secured with point supports and offers children and adults a secure hold while climbing the stairs.
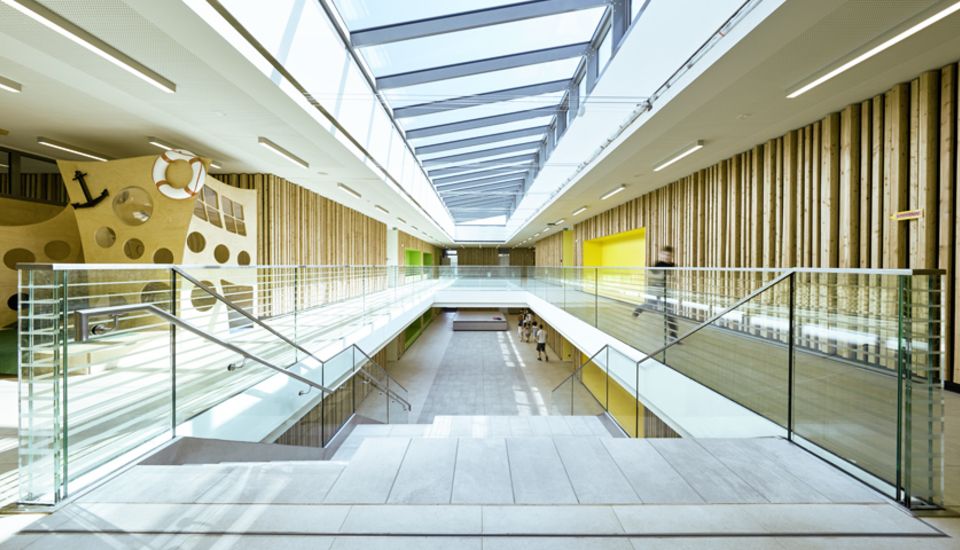
Type of construction: All-glass railing
Architects: grs Reiner Architekten GmbH
Completed: 2016
Location: Hamburg
The new construction of the headquarters for Leser KG in Hamburg took place from 2010 to 2016. The administration and test rig building are now consolidated in one location. With 180 m of BALARDO steel, the architects created the transparency and brightness desired by the clients both inside and outside. In 2008, GLASSLINE revolutionised the market and made all-glass systems in railing areas more attractive and economical than ever before. Through its fall-proof and ball impact-proof features, this glass railing is a safe bet both indoors and outdoors.
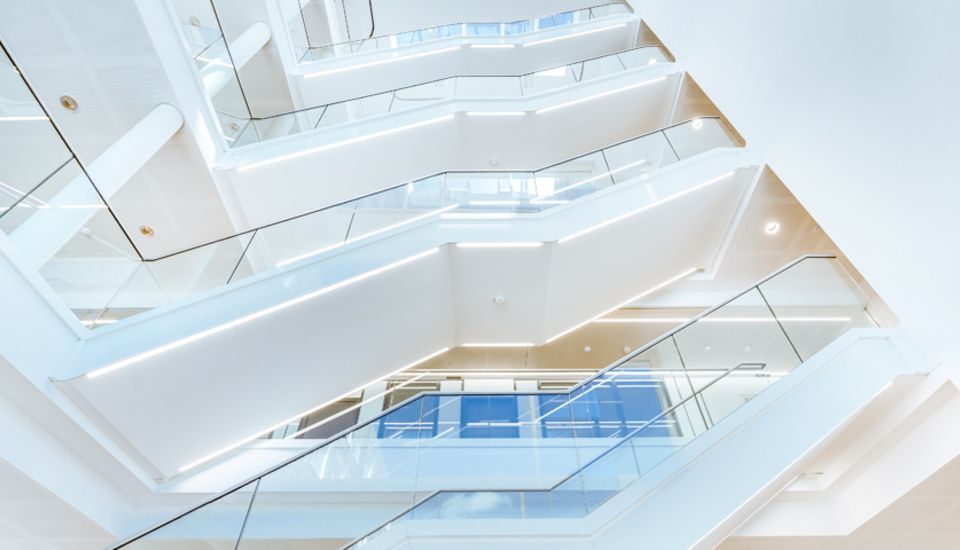
Konstruktionsart: Vitrine
Fertigstellung: 2017
Standort: Frankfurt
Das Senckenberg Naturmuseum in Frankfurt am Main ist das größte Naturkundemuseum in Deutschland mit Exponaten aus den Bereichen Biologie und Geologie. Für eine raumhohe Vitrine, in der besondere Exponate gezeigt werden, lieferte GLASSLINE sein System BALARDO glaswall. Das Besondere ist die raumhohe Abdichtung der Exponate, um sie vor Umwelteinflüssen zu schützen. Die Besucherinnen und Besucher des Museums führen die Exponate in eine Geschichte vor unserer Zeit.
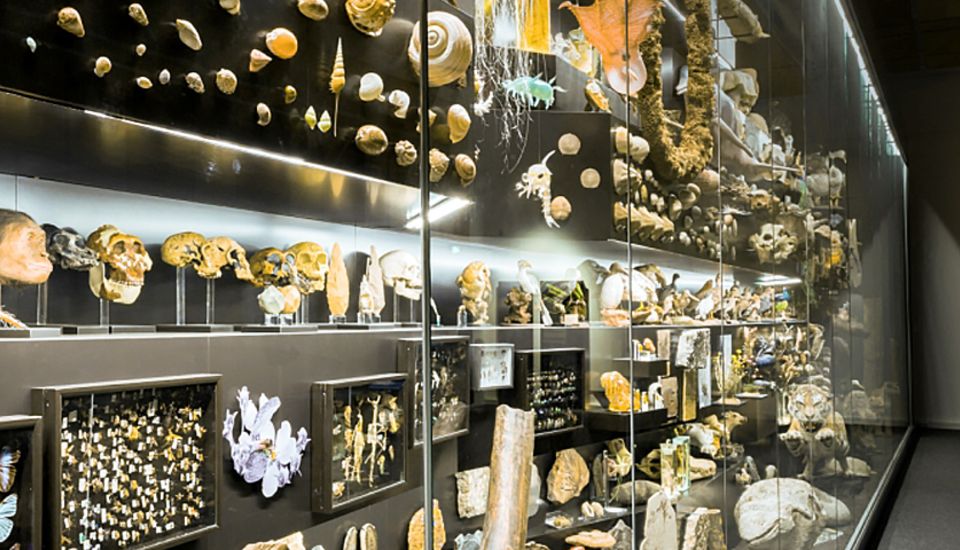
Type of construction: POINTFIX
Completed: 2017
Location: Kirchberg-Pfaffenberg, Luxemburg
The new Kirchberg-Pfaffenthal (Red Bridge) railway station was opened in the last year under the name "Gare Pont Rouge". A transfer platform was built to link the Kirchberg plateau to the railway tracks in the valley below and allow access to the city centre via the new tram system. BCM S.a.r.l, Echternach in Luxembourg used 2,800 POINTFIX (PH793) for the construction of the transparent station. Many of these point supports were delivered as custom designs - with bearings and longer threads.
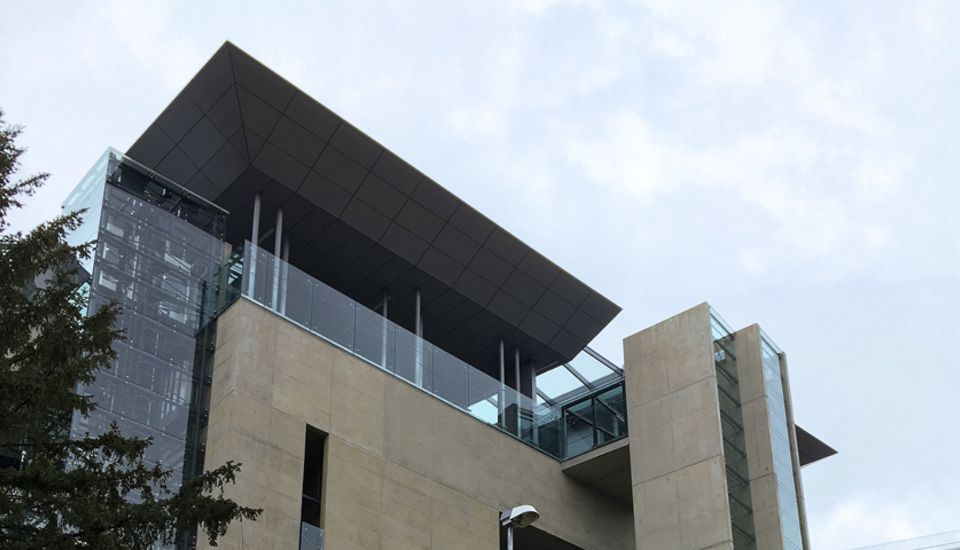
Type of construction: POINTFIX
Designer: Derix Glasstudios GmbH
Completed: 2017
Location: Omaha, USA
Photo: Derix Glasstudios
The "Search“ glass tower in Omaha in the US state of Nebraska stands as the lone structure in the centre of a large roundabout in front of the Fred & Pamela Buffet Cancer Center. The work of art in front of the large clinic specialising in cancer treatment was financed through anonymous donations. The surface area of the 120 glass panels amounts to nearly 170 m². Overall, more than 10 tons of glass and 720 pointfix were used. With its transparency and colourful glass, the tower serves as a symbol of life, which gives courage to both the patients and the employees of the Cancer Center.
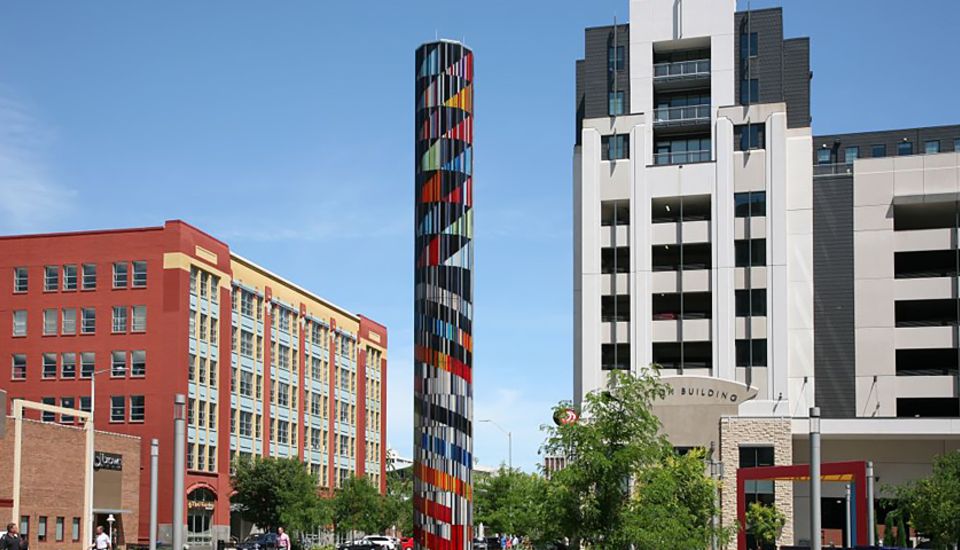
Type of construction: Railing system
Architects: Höhler + Partner Architekten PartGmbB
System: BALARDO core (balconies and loggias)
Completed: 2016
Location: Hamburg
Photo: Werner Huthmacher
With a striking combination of natural stone façade and light-flooded rooms, the building with its 23 apartments blends into the architectural environment dating from the nineteenth-century "Gründerzeit" and the 1930s. The all-glass guardrails of the balconies and loggias give the building a modern edge. BALARDO core as a system solution met all the requirements for maximum transparency, tested safety and fast installation with the CLICK’N FIX system. Its swift application without any bureaucratic red-tape allowed for a narrow time frame in which to complete the project.
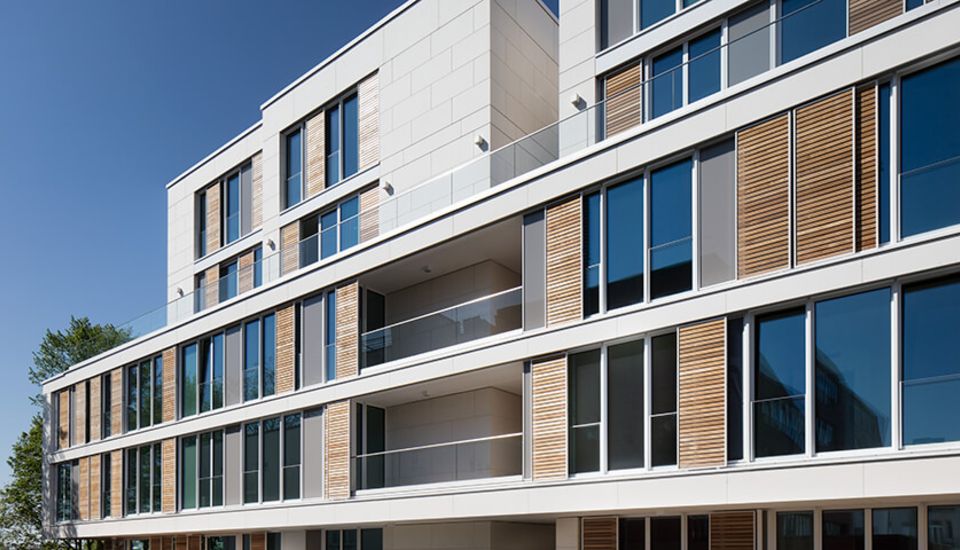
THE NUMBER ONE SOLUTION FOR A QUICK ASSEMBLY
The lightweight BALARDO core all-glass railing system is the tried-and-tested, delicate and highly transparent all-rounder for both private and public construction projects....
Type of construction: Railing system
Architect: LOVE architecture and urbanism ZT and kadawittfeldarchitektur
System: BALARDO core
Completed: 2016
Location: Berlin
Photo: Werner Huthmacher
The headquarters of the transmission system operator 50 Hertz in Berlin was designed as an open and inviting building. An external supporting structure with zig-zag lines, designed to represent the frequency of alternating current, complements a recessed glass façade. The BALARDO core side all-glass railing used for the balcony and loggia guardrails blends almost invisibly into the highly transparent façade and supports the light-flooded architecture of the large office spaces inside the building.
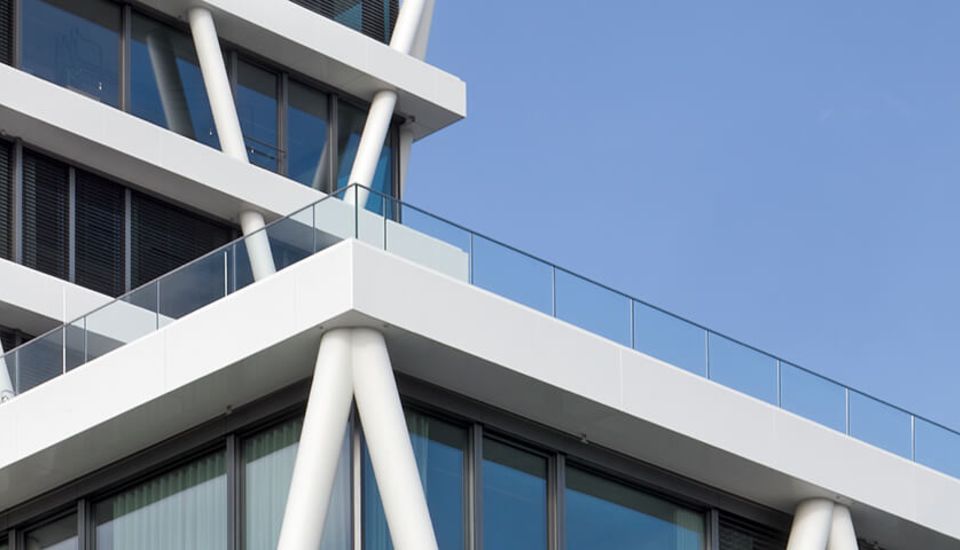
THE NUMBER ONE SOLUTION FOR A QUICK ASSEMBLY
The lightweight BALARDO core all-glass railing system is the tried-and-tested, delicate and highly transparent all-rounder for both private and public construction projects....
Type of construction: Floor-to-ceiling glazing, railing system
Architects: Monnerjan Kast Walter Architekten
System: BALARDO alu glasswall, BALARDO alu
Completed: 2016Location: Mosbach
Thanks to the vertical separation of the building structure and landscaped courtyards, the new Johannes social welfare clinic building blends harmoniously into the surrounding landscape. BALARDO alu glasswall was used on the staircase to create a well-lit, friendly and modern atmosphere inside. The fall-proof, floor-to-ceiling glazing with structural handrail is used on every floor and provides an unobstructed view of the entrance area.
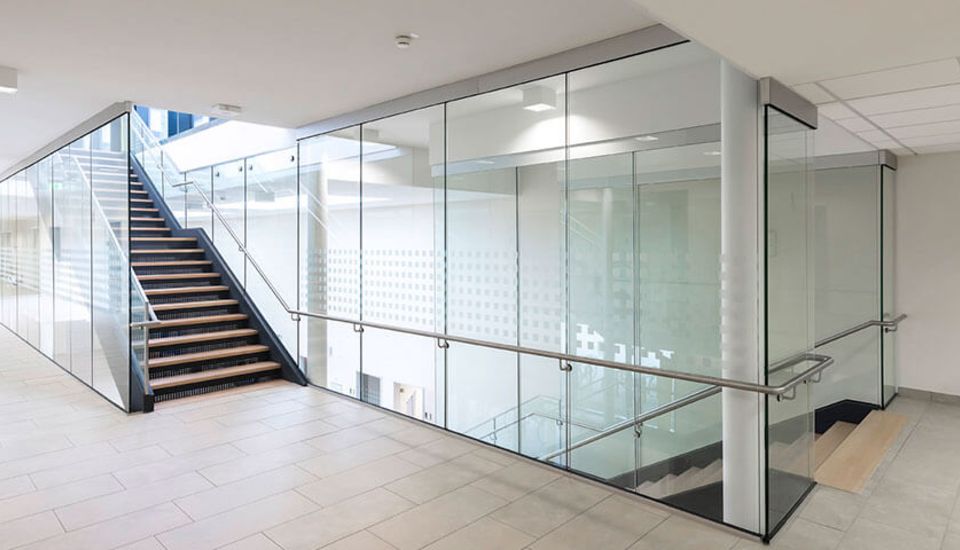
Type of construction: All-glass canopy
System: CANOPY cloud
Completed: 2015
Location: Sandhausen
Photo: GLASSLINE GmbH
A highlight among glass canopies: the CANOPY cloud completely transparent, tested all-glass canopy system appears to almost float on air. The sophisticated design of the self-supporting glass construction emphasises the elegantly supported entrance door and was installed by a long-standing GLASSLINE customer in Sandhausen.
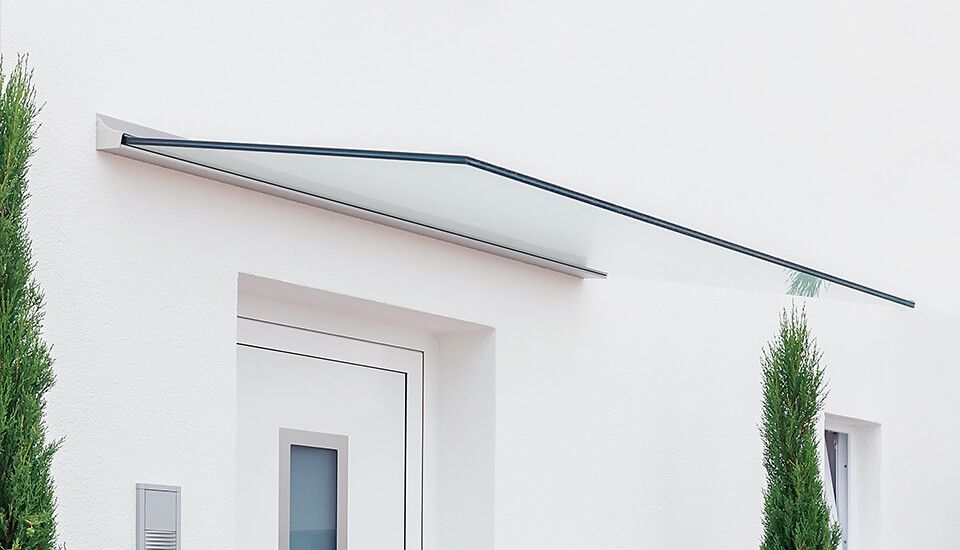
THE FIRST SELF-SUPPORTING ALL-GLASS CANOPY WITH ETA
100% TRANSPARENT, 100% EASY TO INSTALL, 100% DESIGN-ORIENTED: The CANOPY cloud all-glass canopy system is setting new standards when it comes to the on-trend topic of...
Type of construction: Railing system
Architects: nps tschoban voss Architekten
System: BALARDO core
Completed: 2015
Location: Berlin
For the Living Levels project, a captivating view through the floor-to-ceiling glazing had to be guaranteed by means of an all-glass railing. The railing of choice was BALARDO core. The sophisticated system delivers maximum transparency; the only visible feature is the thin, horizontal line of the stainless steel handrail. The approximately 900 m glass railing was installed according to the fast and cost-effective "Click'n'Fix" principle, whereby the glass is simply clicked into place and secured with a seal. BALARDO core was the clear choice with its unique combination of fast installation, tested safety and extraordinary flexibility.
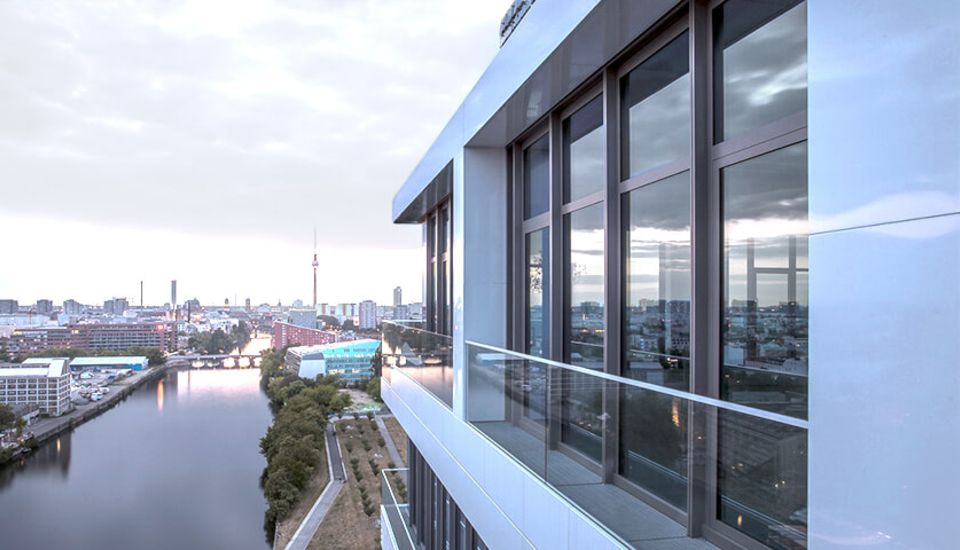
THE NUMBER ONE SOLUTION FOR A QUICK ASSEMBLY
The lightweight BALARDO core all-glass railing system is the tried-and-tested, delicate and highly transparent all-rounder for both private and public construction projects....
Type of construction: Railing system
Architects: Wund Architekten
System: BALARDO core
Completed: 2015
Location: Sinsheim
The Sinsheim THERMAL BATH & SPA, with the largest sauna in the world, promises an unlimited wellness and sauna experience. The architects were therefore faced with stringent requirements in terms of ambience, a sleek design and openness in the chill-out area of the sauna. The BALARDO core all-glass railing system ticked all the boxes. With its compact profiles made from high-grade aluminium, the transparency of the glass really makes an impression and creates an open ambience that is flooded with light.
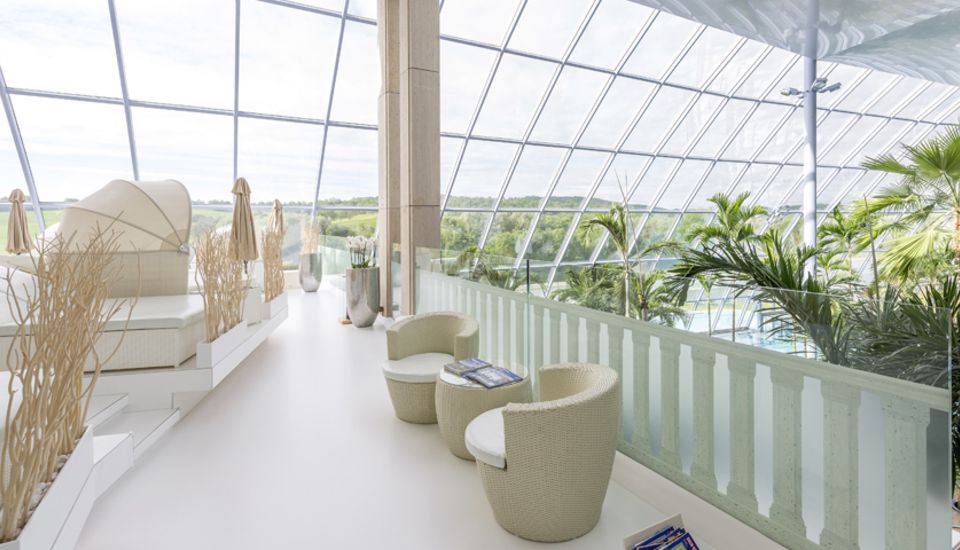
THE NUMBER ONE SOLUTION FOR A QUICK ASSEMBLY
The lightweight BALARDO core all-glass railing system is the tried-and-tested, delicate and highly transparent all-rounder for both private and public construction projects....
Type of construction: Glass wind guard
System: DAVENTO
Completed: 2015
Location: Karlsruhe
Photo: GLASSLINE GmbH
Opaque, elegant, space-saving and structurally tested - these were the requirements for the privacy screen to be installed at a villa in Karlsruhe to protect privacy. DAVENTO was used to offer the client a solution that met all requirements: the discreet clamping rail at the base holds the coloured panes of laminated safety glass securely in place, providing protection against prying eyes without any visible supporting structures.
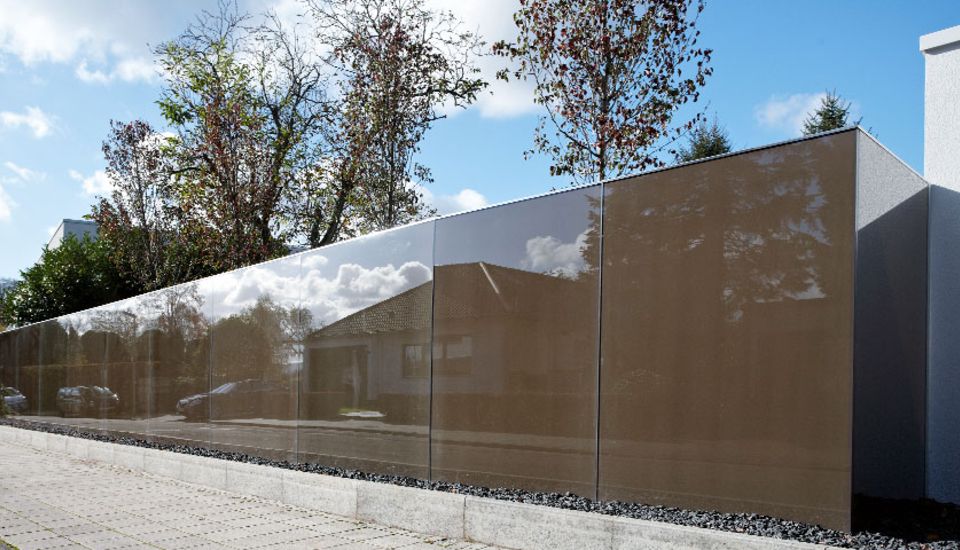
WIND AND PRIVACY GUARD MADE FROM GLASS
DAVENTO is the innovative all-glass system from GLASSLINE for contemporary privacy protection and wind cover outdoors. DAVENTO combines a completely transparent appearance...
Type of construction: Railing system
Architects: Henke Schreieck Architekten
System: BALARDO steel, BALARDO wave
Completed: 2014
Location: Vienna
The construction concept for the Erste Campus is based on floating structures. The building elements are connected on the outside by bridges, which incorporate and extend the impressive, contoured glass architecture. Fall-proof, curved all-glass railings were designed to complement the dynamic shapes and open building structure as highly transparent and discreet components. The combination of BALARDO steel (straight) and BALARDO wave (curved) proved to be the perfect solution for the high demands of both curved and straight shapes.
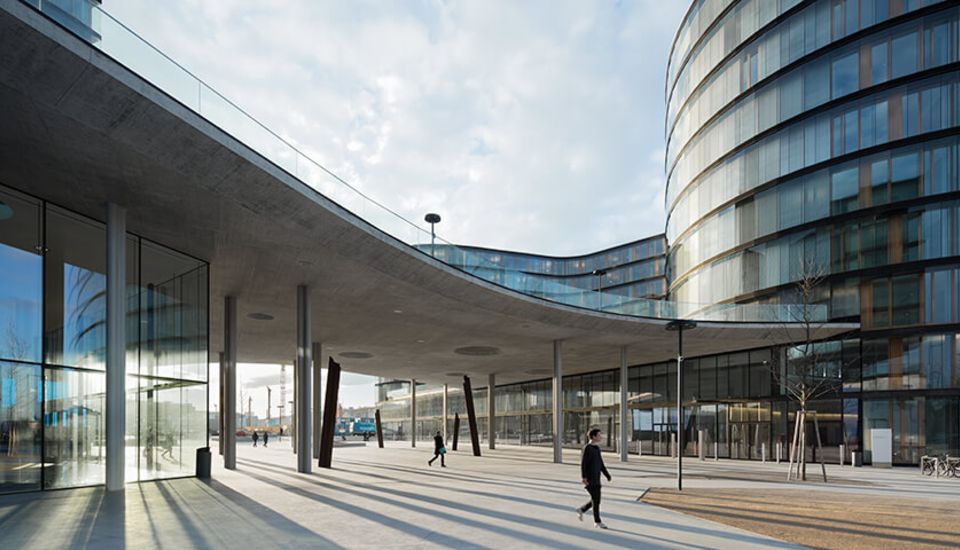
THE SUCCESSFUL, TYPE-TESTED ALL-GLASS RAILING SYSTEM
All-glass railings are in a class of their own among guardrail systems and are becoming increasingly important in modern architecture. They offer maximum transparency,...
CURVED ALL-GLASS RAILINGS IN STEEL AND ALUMINIUM VERSIONS
Where contoured and curved shapes essentially determine the building architecture, BALARDO wave from GLASSLINE offers efficient and flexible all-glass railing solutions. With...
Type of construction: Railing system
Architect: Wolfgang Fieder
System: BALARDO steel, BALARDO wave
Completed: 2014
Location: Heilbronn
Photo: GLASSLINE GmbH
The Käthchenhof is THE shopping arcade in Heilbronn, in the heart of the city. The purpose of the renovation was to make the architecture brighter, more modern and more open, as well as to harmonise it with the bustling city centre. Transparent all-glass railings with a straight, contoured and curved shape were therefore the main components of the new architecture. By combining the BALARDO steel systems (straight all-glass railing) with BALARDO wave (curved all-glass railing), the stringent requirements were not only met but exceeded.
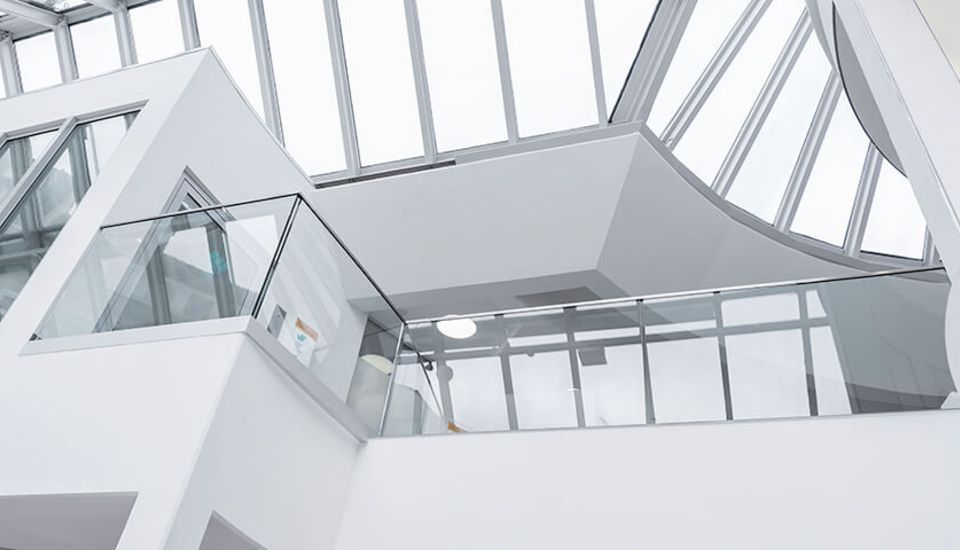
THE SUCCESSFUL, TYPE-TESTED ALL-GLASS RAILING SYSTEM
All-glass railings are in a class of their own among guardrail systems and are becoming increasingly important in modern architecture. They offer maximum transparency,...
CURVED ALL-GLASS RAILINGS IN STEEL AND ALUMINIUM VERSIONS
Where contoured and curved shapes essentially determine the building architecture, BALARDO wave from GLASSLINE offers efficient and flexible all-glass railing solutions. With...
Type of construction: Glass wind guard
System: DAVENTO
Completed: 2014
Location: Neu-Anspach
Photo: GLASSLINE GmbH
Clear lines and a high degree of transparency are at the heart of the architecture for a private new build in Neu-Anspach. The DAVENTO wind and privacy guard system is a real eye-catcher, which emphasises the modern architecture with a high proportion of glass: made entirely out of glass and with no obtrusive posts, DAVENTO fits seamlessly into the minimalist design. The fact that GLASSLINE also provides a tested structural analysis for the DAVENTO system rendered the client speechless.
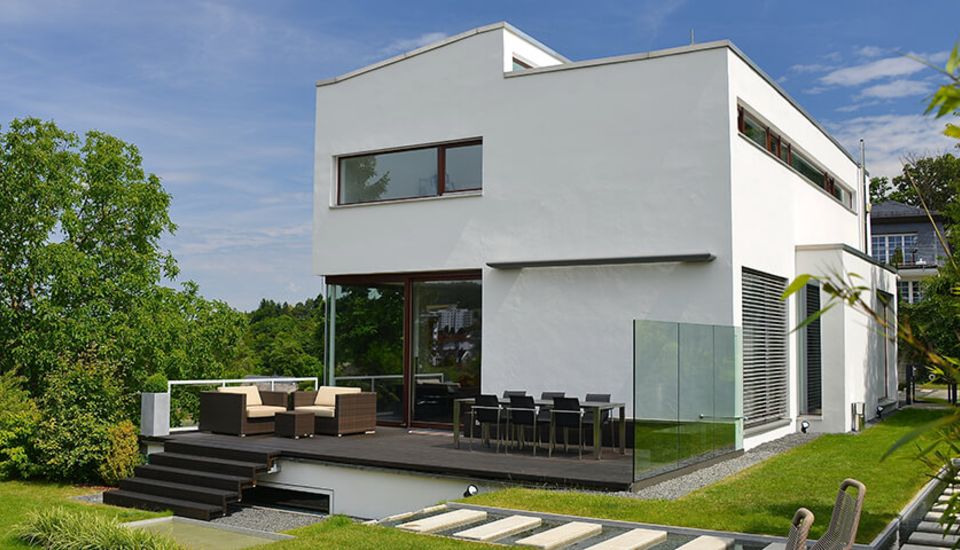
WIND AND PRIVACY GUARD MADE FROM GLASS
DAVENTO is the innovative all-glass system from GLASSLINE for contemporary privacy protection and wind cover outdoors. DAVENTO combines a completely transparent appearance...
Type of construction: Railing system
Architect: Architekturbüro Jung-Voigt-Webel
System: BALARDO steel
Completed: 2012
Location: Buchen
Photo: GLASSLINE GmbH
Buchen town hall is characterised by its special sculptural architecture. The BALARDO steel railing system fitted there, with its transparent and elegant design, emphasises the modern appearance of the event venue and turned this project into a real eye-catcher.
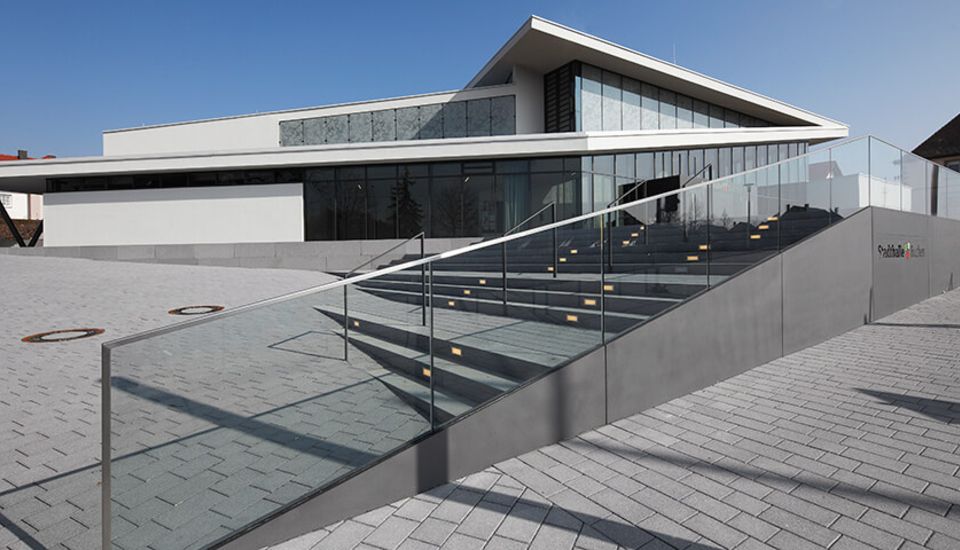
THE SUCCESSFUL, TYPE-TESTED ALL-GLASS RAILING SYSTEM
All-glass railings are in a class of their own among guardrail systems and are becoming increasingly important in modern architecture. They offer maximum transparency,...
Type of construction: Railing system
Architect: a plus Architekten
System: BALARDO core
Completed: 2012
Location: Eschbach
Photo: fotodesign hopermann Freiburg
This building reflects the core expertise of the MedXpert medical company: correcting the condition referred to as "funnel chest". With its rounded shape that narrows towards the top, the building structure represents the human ribcage. In this project, the BALARDO core all-glass railing was seamlessly integrated into the form of a demanding façade.
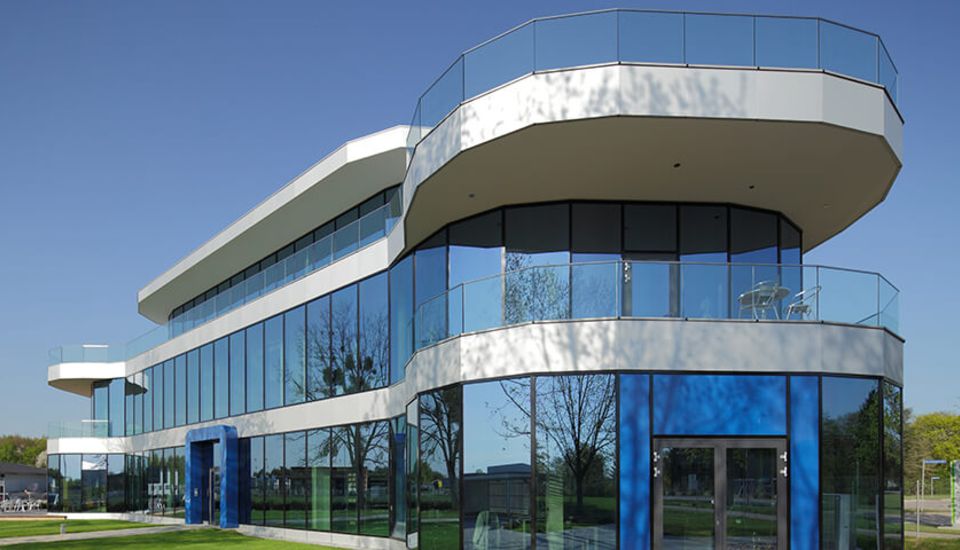
THE NUMBER ONE SOLUTION FOR A QUICK ASSEMBLY
The lightweight BALARDO core all-glass railing system is the tried-and-tested, delicate and highly transparent all-rounder for both private and public construction projects....
Type of construction: World's largest hourglass
Architect: VB Design UK LTD/MAB
System: Special solution
Completed: 2008
Location: Moscow
Photo: diephotodesigner.de
This project was commissioned by a large German car manufacturer with the objective of creating an attention-grabbing product display. The oversized hourglass was placed in the centre of Red Square in Moscow. Filled with small plastic balls that slowly cascaded down, the vehicle hidden beneath them was gradually revealed. All POINTFIX used in this construction were fully custom-made, produced specifically for this project. The project planners were able to rely on active support from GLASSLINE, as the company planned the entire construction in collaboration with an external engineering firm and both developed and produced the special point supports and connectors.
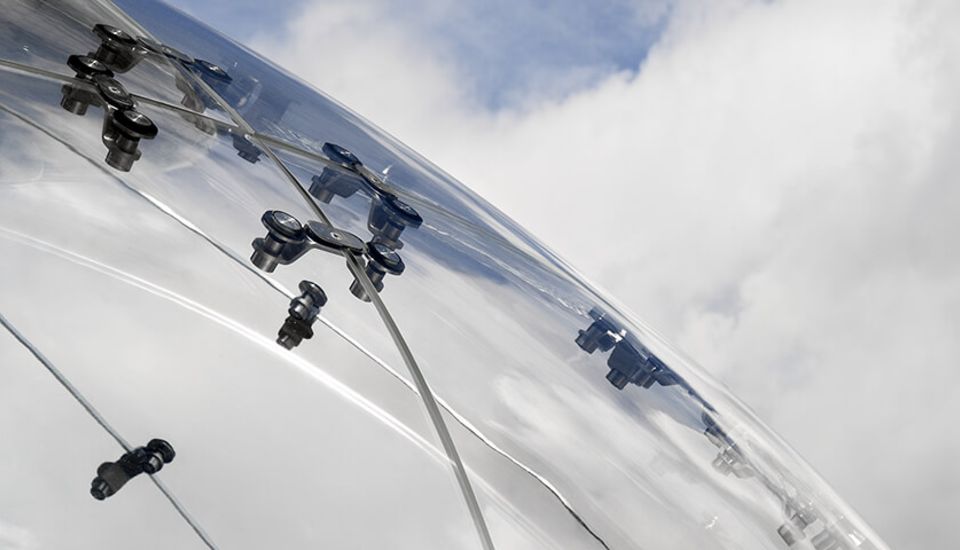
WITH GENERAL TECHNICAL APPROVAL (AbZ) AND GLASS STANDARD STRUCTURAL ANALYSIS
With pointfix systems from GLASSLINE, users benefit from a combination of high-quality stainless steel materials and precise machining as well as many years of experience and...
FOR PROFESSIONAL GLASS CONSTRUCTION
GLASS CONNECTORS from GLASSLINE are design-oriented fixtures for the safe and simple mounting of all-glass structures. The different DOUBLE POINT SUPPORT product versions open...

